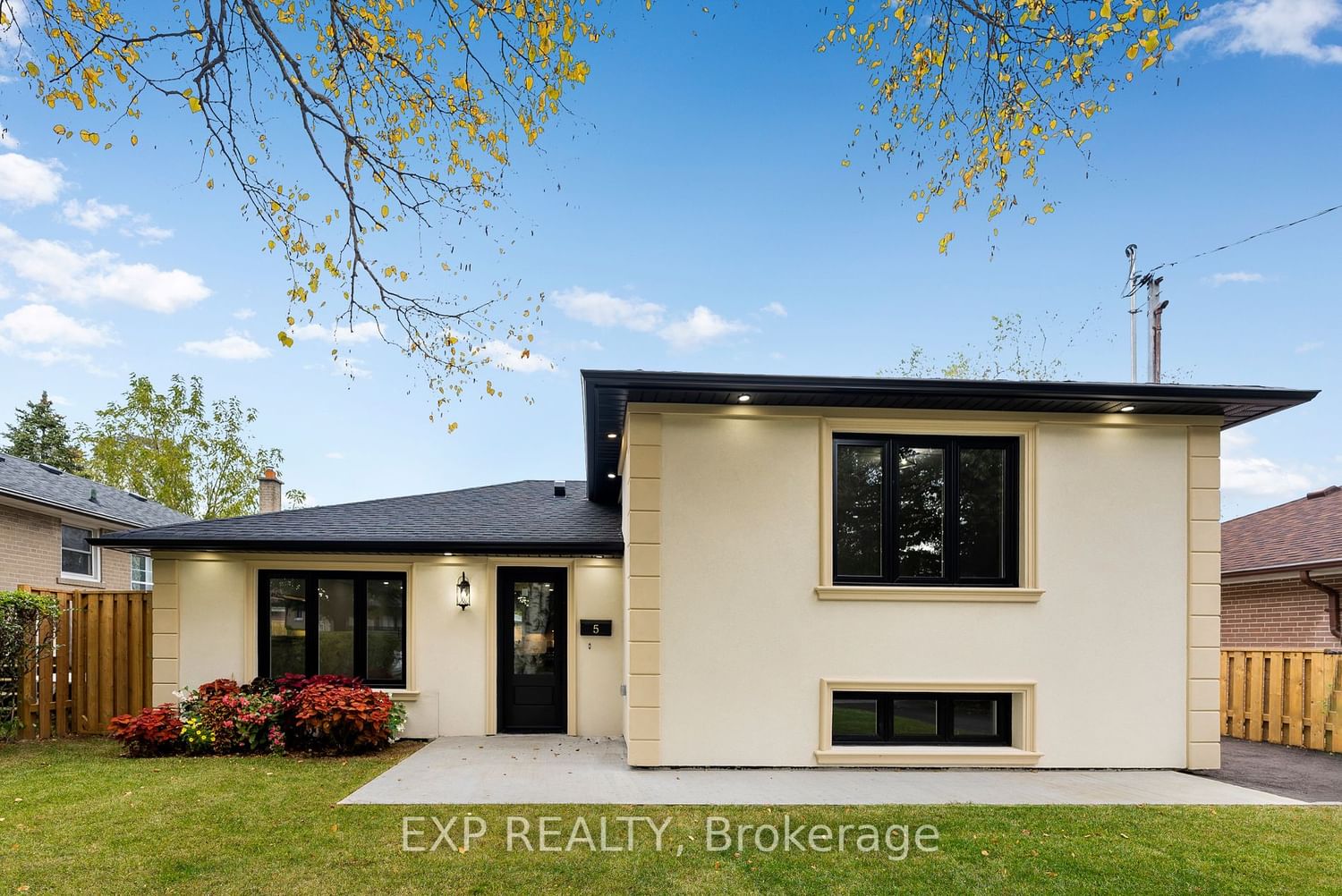$1,160,000
$*,***,***
3+1-Bed
4-Bath
1100-1500 Sq. ft
Listed on 10/27/23
Listed by EXP REALTY
Welcome To This Exquisite Newly Designed 3+1 Bed, 3+1 Bath Detached Home Has Exceptional Presence And Curb Appeal With A Commitment To Quality Finishes Evident Throughout. Updated From Top To Bottom In 2023. The Chef's Inspired Kitchen Showcases An Oversized Island, Quartz Countertop, Custom-Built Cabinetry W/Under-Mount Lighting & Ample Storage Space. The Open-Concept Living W/Hardwood Floors, Pot Lights, & Crown Moulding Create A Bright & Spacious Contemporary Living Space. Direct Entry From The Main Level To The Backyard Oasis W/Professional Landscaping & Recessed Soffit Lights. Stunning Master Bedroom W/Double Closet & Spa-Like 3-Piece Ensuite. Finished Basement W/Sep Entrance, Large Recreation Rm, 3-Piece Bath, Bedroom W/ His & Hers Closet. Potential BSMT In-Law Suite W/Kitchen Rough-In. Located In The desirable Family-friendly Bendale neighbourhood of Scarborough! Steps Away From Scarborough Town Center, 2 km To 401, Great Schools. Mins To Scarborough Hospital!
Brand New Appliance (S.S Stove, S.S Fridge, Hood-Fan, B/I Dishwasher, Washer, Dryer), A Lazy Susan
To view this property's sale price history please sign in or register
| List Date | List Price | Last Status | Sold Date | Sold Price | Days on Market |
|---|---|---|---|---|---|
| XXX | XXX | XXX | XXX | XXX | XXX |
| XXX | XXX | XXX | XXX | XXX | XXX |
E7253992
Detached, Sidesplit 3
1100-1500
5+2
3+1
4
3
51-99
Central Air
Sep Entrance
N
Stucco/Plaster
Forced Air
N
$3,717.80 (2023)
< .50 Acres
100.00x52.00 (Feet)
